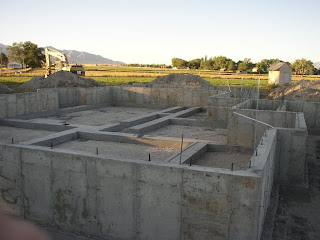
I love how great the back of the house looks; it's just as interesting as the front. I said I didn't want a rectangle house. Mark made sure I got my wish on this one.

I stopped out there this past week to find the tubs in place. I wanted to jump in, but mine was stilled wrapped up. Pretty exciting stuff. It is getting me a bit scared. We are really going to be moving. I'm not ready for that yet!

Of course I am totally excited about having our very own garage. I love the finishing touch of the arched garage doors. I always wanted them to have an arch, not squared. I was almost giddy when I saw they had cut them out. Looks great!

We opted for the smaller front door and put a transom over it instead. I think it will look great and also let some light in the entry way as we don't have any side lights. (Vocabulary word of the day: transom - I had no clude what that was until Mark asked me what I thought about having one. Now I am on the look out for other homes that have transoms.)

We didn't realize how big this front window was. On paper, it didn't look that big, but now that it's in, it takes up that whole front room wall. All the better to look out and enjoy a beautiful sunset, right?!

What's up next? I think we could have our 4-way inspection this week and then it's on to insolation and sheet rock, baby!














































