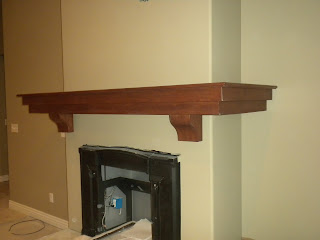Just trying to catch up on some of the latest out at the Erda house...
A few weeks ago Mark and I stepped out on the front porch to see how things looked out there and heard a strange sound above us. I just knew it was going to be a cat, because I hate them. To our surprise, it was a beautiful owl. It was just sitting there up in the rafters, where they had yet to put up the soffit and fascia.

On February 4, I got a call from Nancy that there were three kids trying to break into our house. Fortunately she scared them off before they got in or did any more damage. Long story short: I hope they realize what they have been doing is totally wrong and change their ways. And I hope we get a new door and door jam, they messed it up pretty badly.

Things are moving along pretty well. I keep wondering exactly how long before we are able to move in. Still not sure. It seems to get pushed back easily. If everyone had as large of a crew as the finish guys, they could get it done in no time. Apparently they came in with 5 guys and hung all the doors and put up all the baseboards, trim, and closets in two days.

Here's a look at the interior doors - two panel flat with an arched top.

French doors in the front living room. I think we'll place the piano in this room.

The stairs have wood endcaps on them. The railing is iron - two twists and one basket.

Shelving in the master closet.
The tile looks good. I really like the glass tile they used in the showers and tub surrounds - would love to have more glass tile backsplash in the kitchen. Maybe I can talk Mark into that after a while. Everything is rather dusty and dirty. Hard to see the actual color.

Master shower

Kitchen tile

Main bath and tub surround
I am hoping they are painting right now and then be able to get started on the cabinets. My lighting package is almost all here, and I am excited about what we ordered. Other than the ordinary bathroom and closet lighting, we were able to order some pretty fixtures. The carpet has been a headache and last night I had a heartattack that the color we ordered isn't the right one. I am not sure what to think anymore. Guess I'll be surprised to see what Dale the carpet guy installs and just be happy to have carpet, right?!
Septic tank is in the ground. It still needs to be connected to the pipes inside the house. And the electricity is seems to be running on the permanent line now.

I bought a small can of paint color to test on the Hardy board for the exterior. I think it will look okay with the brick. The trim will be painted to match the windows. This pic shows my sample painted piece and the small sample color of the windows and trim. Let's hope when it all comes together that my roof doens't look so green anymore.
 Paint colors
Paint colors (I tried to place the actually colors here, but was struggling and I need to get back to my jobs - mom, you'll have to follow the links.)
Interior walls:
Universal Khaki - went the cheap route and didn't pay to have different colors in different rooms. Did pay for the 3-tone paint though.
Interior trim:
CreamyExterior Siding:
Superior BronzeExterior Trim:
Sandy Ridge















































